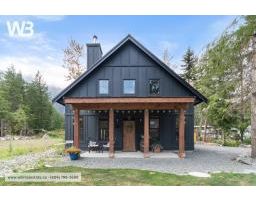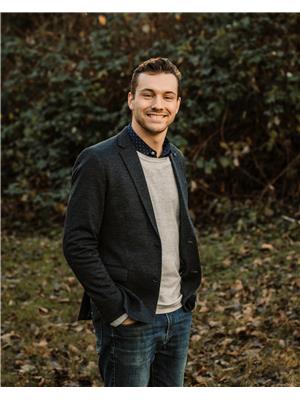6 Bedroom
4 Bathroom
3325 sqft
Fireplace
Outdoor Pool
Baseboard Heaters
$1,099,900
Perfect blend of modern comfort and natural beauty in this brand new custom home on a 1/4 acre lot w/ 2nd dwelling. Inside you'll find an open floorplan with heated concrete floors, vaulted ceilings, and a wood stove providing added comfort. Kitchen is equipped with an extra-large island, pop-up hood fan, double ovens, and an oversized fridge/freezer - a chefs dream. Master suite on main with vaulted ceilings, large walk in closet, plus wet room with soaker tub and shower. The private fenced yard includes a hot tub, sandbox, and a large covered concrete patio perfect for gatherings year-round. The 2-bedroom coach house offers potential for long/short-term rental income (airbnb allowed). 11ft high door on the 22'x35' garage provides ample space for all your toys, trailers, and more. Accessible year-round and only 10 mins to Hope, 40 to Chilliwack, and 2 hrs to Vancouver. This property is a dream, don't miss out! Check out the virtual tour link for more photos and details. Call Caleb 604-798-3699 to inquire. (id:42590)
Property Details
|
MLS® Number
|
R2966128 |
|
Property Type
|
Single Family |
|
Pool Type
|
Outdoor Pool |
|
Structure
|
Clubhouse, Tennis Court |
|
View Type
|
Mountain View |
Building
|
Bathroom Total
|
4 |
|
Bedrooms Total
|
6 |
|
Amenities
|
Recreation Centre |
|
Appliances
|
Washer, Dryer, Refrigerator, Stove, Dishwasher, Hot Tub |
|
Basement Type
|
None |
|
Constructed Date
|
2023 |
|
Construction Style Attachment
|
Detached |
|
Fireplace Present
|
Yes |
|
Fireplace Total
|
2 |
|
Heating Fuel
|
Propane, Wood |
|
Heating Type
|
Baseboard Heaters |
|
Stories Total
|
2 |
|
Size Interior
|
3325 Sqft |
|
Type
|
House |
Parking
|
Detached Garage
|
|
|
Garage
|
2 |
|
R V
|
|
Land
|
Acreage
|
No |
|
Size Frontage
|
78 Ft |
|
Size Irregular
|
11410 |
|
Size Total
|
11410 Sqft |
|
Size Total Text
|
11410 Sqft |
Rooms
| Level |
Type |
Length |
Width |
Dimensions |
|
Above |
Loft |
26 ft ,2 in |
18 ft ,3 in |
26 ft ,2 in x 18 ft ,3 in |
|
Above |
Bedroom 3 |
10 ft ,3 in |
12 ft ,7 in |
10 ft ,3 in x 12 ft ,7 in |
|
Above |
Bedroom 4 |
10 ft ,1 in |
12 ft ,7 in |
10 ft ,1 in x 12 ft ,7 in |
|
Above |
Storage |
7 ft ,5 in |
8 ft ,2 in |
7 ft ,5 in x 8 ft ,2 in |
|
Main Level |
Living Room |
18 ft ,6 in |
18 ft ,4 in |
18 ft ,6 in x 18 ft ,4 in |
|
Main Level |
Dining Room |
16 ft ,4 in |
12 ft ,7 in |
16 ft ,4 in x 12 ft ,7 in |
|
Main Level |
Kitchen |
14 ft ,1 in |
18 ft ,1 in |
14 ft ,1 in x 18 ft ,1 in |
|
Main Level |
Primary Bedroom |
10 ft ,2 in |
13 ft ,8 in |
10 ft ,2 in x 13 ft ,8 in |
|
Main Level |
Other |
13 ft ,5 in |
4 ft ,1 in |
13 ft ,5 in x 4 ft ,1 in |
|
Main Level |
Bedroom 2 |
13 ft ,5 in |
9 ft |
13 ft ,5 in x 9 ft |
|
Main Level |
Laundry Room |
13 ft ,1 in |
6 ft ,1 in |
13 ft ,1 in x 6 ft ,1 in |
|
Upper Level |
Living Room |
14 ft ,1 in |
10 ft ,6 in |
14 ft ,1 in x 10 ft ,6 in |
|
Upper Level |
Dining Room |
6 ft ,1 in |
10 ft ,7 in |
6 ft ,1 in x 10 ft ,7 in |
|
Upper Level |
Kitchen |
8 ft ,3 in |
8 ft ,9 in |
8 ft ,3 in x 8 ft ,9 in |
|
Upper Level |
Bedroom 5 |
10 ft ,6 in |
10 ft ,1 in |
10 ft ,6 in x 10 ft ,1 in |
|
Upper Level |
Bedroom 6 |
10 ft ,2 in |
10 ft ,1 in |
10 ft ,2 in x 10 ft ,1 in |
https://www.realtor.ca/real-estate/27907155/15701-estate-place-sunshine-valley-sunshine-valley



















































































