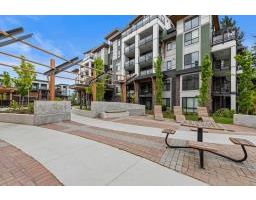1 Bedroom
1 Bathroom
613 sqft
Central Air Conditioning
Baseboard Heaters
$469,900
Welcome to luxury living at Garrison Central! Better than new condo in Garrison Crossing where people love the community atmosphere! This gorgeous 1 bedroom plus den with a large balcony offers a spacious open floor plan with S/S appliances, engineered stone counter tops, contemporary 2-tone flat panel cabinetry, in-suite laundry and more! Just a few footsteps away from grocery store, coffee shops, restaurants, banks, river trails and the Canada Education Park. This is a great opportunity for an investment or an even better place to call home - This floor plan sold out overnight when new! * PREC - Personal Real Estate Corporation (id:42590)
Property Details
|
MLS® Number
|
R2953941 |
|
Property Type
|
Single Family |
|
Storage Type
|
Storage |
|
View Type
|
Mountain View |
Building
|
Bathroom Total
|
1 |
|
Bedrooms Total
|
1 |
|
Amenities
|
Laundry - In Suite |
|
Appliances
|
Washer, Dryer, Refrigerator, Stove, Dishwasher |
|
Basement Type
|
None |
|
Constructed Date
|
2020 |
|
Construction Style Attachment
|
Attached |
|
Cooling Type
|
Central Air Conditioning |
|
Heating Type
|
Baseboard Heaters |
|
Stories Total
|
1 |
|
Size Interior
|
613 Sqft |
|
Type
|
Apartment |
Land
|
Acreage
|
No |
|
Size Frontage
|
34 Ft |
Rooms
| Level |
Type |
Length |
Width |
Dimensions |
|
Main Level |
Great Room |
11 ft |
10 ft |
11 ft x 10 ft |
|
Main Level |
Dining Room |
11 ft |
7 ft |
11 ft x 7 ft |
|
Main Level |
Kitchen |
7 ft |
10 ft |
7 ft x 10 ft |
|
Main Level |
Primary Bedroom |
9 ft |
10 ft ,6 in |
9 ft x 10 ft ,6 in |
|
Main Level |
Den |
7 ft |
6 ft |
7 ft x 6 ft |
|
Main Level |
Enclosed Porch |
12 ft |
8 ft ,6 in |
12 ft x 8 ft ,6 in |
https://www.realtor.ca/real-estate/27779475/306-45510-market-way-garrison-crossing-chilliwack












































