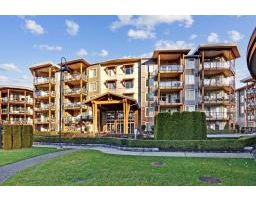2 Bedroom
1 Bathroom
1224 sqft
Fireplace
Central Air Conditioning
Heat Pump
$549,900
Welcome to Englewood Court/gated community. This gorgeous 4th floor condo offers breathtaking mountain views and a very spacious, modern layout! Has 1,224 sq ft, 2 bedrooms plus a den, perfect for a home office. The primary bedroom boasts a large ensuite and a walk-in closet, offering plenty of storage. Has a heat pump A/C, electric baseboard heating, built in vac, and a cozy gas fireplace for year-round comfort. The unit also features brand-new quality laminate flooring, and fresh paint. Offers one secure underground parking# 45 and storage unit, giving you all the space you need. Located in a very desirable building, this home combines comfort, style and spectacular views. HOA fee $408.32 and lease pmt $147.31. Age 45 + Close to Garrison Village, rec centre, many restaurants and shops! (id:42590)
Property Details
|
MLS® Number
|
R2953880 |
|
Property Type
|
Single Family |
|
Storage Type
|
Storage |
|
Structure
|
Clubhouse |
|
View Type
|
Mountain View, View, View (panoramic) |
Building
|
Bathroom Total
|
1 |
|
Bedrooms Total
|
2 |
|
Amenities
|
Laundry - In Suite |
|
Appliances
|
Washer, Dryer, Refrigerator, Stove, Dishwasher |
|
Basement Type
|
None |
|
Constructed Date
|
2014 |
|
Construction Style Attachment
|
Attached |
|
Cooling Type
|
Central Air Conditioning |
|
Fire Protection
|
Smoke Detectors |
|
Fireplace Present
|
Yes |
|
Fireplace Total
|
1 |
|
Heating Fuel
|
Electric, Natural Gas |
|
Heating Type
|
Heat Pump |
|
Stories Total
|
1 |
|
Size Interior
|
1224 Sqft |
|
Type
|
Apartment |
Parking
Land
|
Acreage
|
No |
|
Size Frontage
|
34 Ft |
Rooms
| Level |
Type |
Length |
Width |
Dimensions |
|
Main Level |
Living Room |
14 ft ,4 in |
14 ft ,6 in |
14 ft ,4 in x 14 ft ,6 in |
|
Main Level |
Dining Room |
14 ft ,4 in |
9 ft |
14 ft ,4 in x 9 ft |
|
Main Level |
Kitchen |
10 ft ,1 in |
8 ft ,6 in |
10 ft ,1 in x 8 ft ,6 in |
|
Main Level |
Primary Bedroom |
13 ft ,6 in |
11 ft ,6 in |
13 ft ,6 in x 11 ft ,6 in |
|
Main Level |
Bedroom 2 |
12 ft |
10 ft ,6 in |
12 ft x 10 ft ,6 in |
|
Main Level |
Den |
7 ft ,1 in |
8 ft ,1 in |
7 ft ,1 in x 8 ft ,1 in |
https://www.realtor.ca/real-estate/27778444/408-45750-keith-wilson-road-vedder-crossing-chilliwack






















































